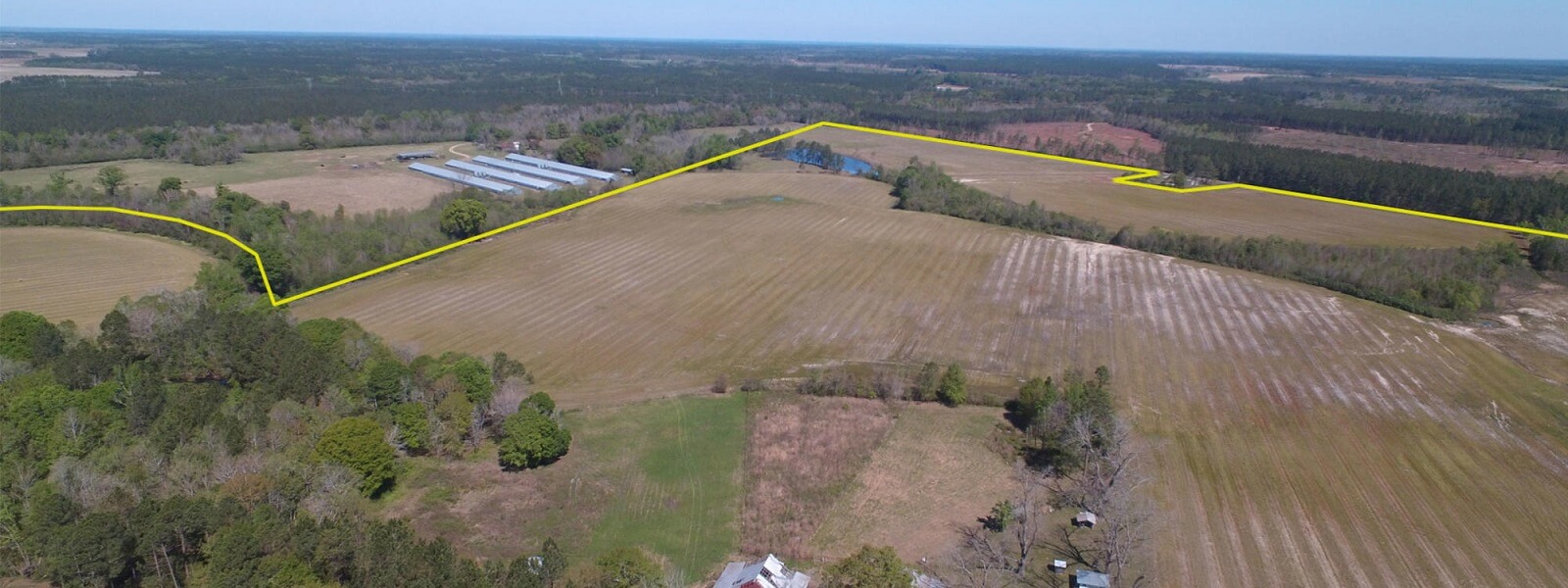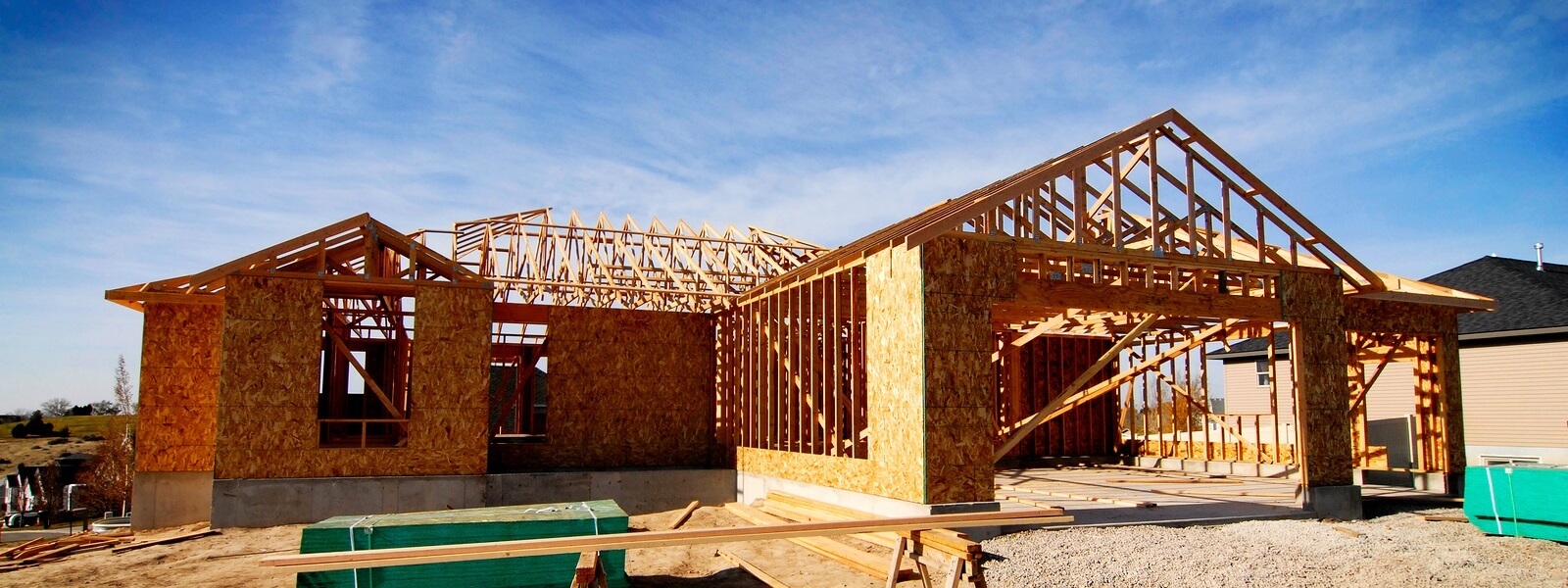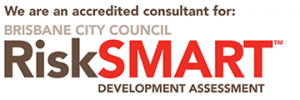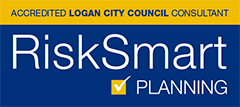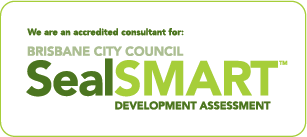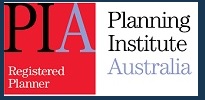Fast Tracking Development Applications
Brisbane RiskSMART is the premium service offered by The Planning Place, delivering faster approvals and certainty to development projects.Get the quick tick for your development with RiskSMART, a fast tracked method to getting low-risk development proposals approved by Brisbane City Council, with applications prepared and lodged by our accredited RiskSMART consultants receiving a 20% discount on Council application fees.
Our planners provide you with straight forward advice and focus on achieving outcomes for approval. A highly personalised service is provided to ensure your development is issued with approval, fast-tracked.
Our Brisbane RiskSMART team will add value to your project, securing all necessary approvals for both code and impact assessable developments to allow it to commence. We are currently accredited for the following development categories:
- New houses and extensions in a demolition control precinct
- Subdivisions (Ten or less lots)
- Multi-unit dwelling (Ten or less lots)
- Industry in an industry area
- Small extensions in a shopping centre
- Single unit dwelling (Ten or less units)
RiskSMART Development Application Benefits
- Timely approvals – far faster development approval timeframes (reduced holding costs) 6-day turnaround after public notification, referral agency response or lodgement dependent on the type of application)
- Greater certainty of decision (while we have an obligation to Council doing the assessment on their behalf, achieving a positive result to you as our client is our priority and will mean a greater level of communication in regard to any deficiency with the application so that a positive outcome occurs. We can now provide you with a greater level of certainty of approval, no surprises).
- Achieves the delivery of quality development outcomes for you and Council (we are better able to provide a service to you as our client)
- A reduction on development application fees by 20%.
Logan City Council RiskSMART
The Planning Place are also Accredited RiskSMART consultants with Logan City Council. The benefits of this system include a 5 business day turn around and also a reduced application fee. To check if you’re application qualifies for this process please contact us today.
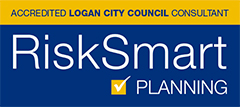
Residential RiskSMART Approval – Elliott Street, Hawthorne
The Planning Place has successfully obtained development approval for a Material Change of Use for anew Dwelling House on a Small Lot in a Traditional Building Character Overlay.
The development, while encompassing three levels, incorporated a “basement” not exceeding more than 1m above natural ground level as defined under the Brisbane City Plan 2014. The building, therefore, achieves a compliant two (2) storeys and under the maximum 9.5m height limit.
The proposal thereby complied with the Character Zone Code and Traditional Building Character (Design)Overlay Code. The proposed development also justifiably sought Performance Solutions for building length, setbacks and a roof deck with glass balus trading, which were approved as part of the development application.
The original Reconfiguring a Lot development application can be viewed on Council’s website: VIEW
The development application can be viewed on Council’s website: VIEW
Proposal plans drawn by: AedisDesign
Residential RiskSMART Approval – Raffles Street, Mount Gravatt East
The Planning Place has recently obtained approval for a Material Change of Use for a Multiple Dwelling (4Units) at 28 Raffles Street, Mount Gravatt East. The development achieves a well-articulated form, with a compatible height and scale, and a built form that is responsive to the topography of the site.
The development application can be viewed on Council’s website: VIEW
Proposal plans drawn by: Mayhill Planning & Architecture
Commercial RiskSMART Approval – Broadwater Road, Mount Gravatt
The Planning Place has successfully obtained approval for Extensions to an Existing Outdoor Sport and Recreation Facility at 41 Broadwater Road, Mount Gravatt. The current land use is best defined under the Brisbane City Plan 2014 as an “Outdoor Sport and Recreation Facility”:
The site is currently improved with a clubhouse, shed and shade structure associated with the mini-golf course as per the original development application (Council ref:A001612702). The minor extensions sought to provide a small scale food kiosk and small bar within the clubhouse, as well as extension to operating hours.
The development application can be viewed on Council’s website: VIEW
Proposal plans drawn by: The Outside Perspective: Building & Drafting
Residential RiskSMART Approval – Horton Street, Kalinga
The Planning Place has recently obtained development approval for a Dwelling House in a Traditional Building Character Overlay at 2 Horton Street, Kalinga. The development incorporates roof forms, pitch, and materials including color bond and weatherboard that match that of the existing pre-1946 dwelling houses nearby. As part of the development application, the assessment justified through planning that the proposal did not feature a street facing balcony in the streetscape. The proposed development was eligible as a RiskSMART application and the decision was received within four days.
Proposal plans drawn by: KevinHolt Consulting
The development application can be viewed on Council’s website: VIEW
Residential RiskSMART Approval – Oriole Street, Taigum
On 3rd January, 2017, The Planning Place successfully obtained approval for a Dwelling House on a Small Lot at 58 Oriole Street, Taigum. Where the proposed design will be generally compliant with all applicable acceptable outcomes, two minor performance solutions were sought regarding the front and rear setbacks.
The full application can be viewed on Council’s website: VIEW
Residential RiskSMART Approval – Wynnum North Road, Wynnum West
The Planning Place has recently obtained a Development Permit for a Dwelling Houseon a Small Lot at 24 Wynnum North Road, Wynnum West. Where the proposed design will be generally compliant with all applicable acceptable outcomes, three minor performance solutions were sought regarding the front and rear setbacks and site coverage.
The full application can be viewed on Council’s website: VIEW
Residential RiskSMART Approval – Empire Avenue, Manly West
The Planning Place has successfully obtained approval for Reconfiguring a Lot (1into 2 Lot Subdivision) at 99 Empire Avenue, Manly West. The proposal involved the subject site be subdivided into two lots in accordance with the proposed Subdivision Plan, each with an area of approximately 425sqm and an average road frontage width of 10m. The site is currently improved with a post-1946 dwelling house that will be either removed or retained on Lot 2.
Proposal Plans prepared by: ONF Surveyors
The full application can be viewed on Council’s website: VIEW
Residential RiskSMART Approval – Booligal Street, Carina
The Planning Place has successfully obtained development approval for Multiple Dwellings (4 Townhouses) at 40 Booligal Street, Carina. The approved development involves four two-storey townhouses with public and private spaces, and car parking. The townhouses will contribute to meeting Brisbane’s CityShape guidelines by boosting housing choice and affordability in a well-serviced and accessible area. The townhouses will also exhibit a high level of architectural merit to add to the prevailing residential amenity.
The principal concern for the proposed development was regarding setback non-compliances. Specifically, boundary relaxations were sought for the front and rear boundaries and side boundary on units B and D. It was argued that the reduced setbacks were primarily a result of the angles of the lot and were considered minor as most the townhouse’s walls were compliant.
For two-storey Multiple Dwellings less than 9.5m high located within the Low-Medium Density Residential, the application was determined to be Code Assessable. It was also determined via communications with Council that the proposed development application could be fast tracked through Brisbane City Council’s RiskSMART service.
Proposal plans prepared by: DLH Design and Drafting services
The full application can be viewed on Council’s website: VIEW
Residential RiskSMART Approval – Bradley Avenue, Kedron
The Planning Place has successfully obtained planning approval for Dwelling House Extensions and Partial Demolition at 11 Bradley Avenue, Kedron. The proposed minor building works involved raising, relocating, and building beneath the existing dwelling.
The proposed development triggered code assessment where the existing pre-1946 dwelling house was to be raised on a small lot. As the proposal was compliant with the Traditional Building Character (Design) Overlay Code and the Dwelling House (Small Lot) Code, the application was suitable to be fast tracked with Brisbane City Council’s RiskSMART program.
Proposal plans prepared by: Impact Design & Drafting
Residential RiskSMART Approval – Baza Place, Banksia Beach
The Planning Place has successfully obtained approval for a new Dwelling House at 17 Baza Place, Banksia Beach. Under the Moreton Bay Regional Council Planning Scheme 2015, a compliant dwelling house is considered self-assessable within the General Residential Zone – Suburban Neighbourhood Plan. However, the development triggered a code assessable development application where a non-compliant front setback was proposed.
In conjunction with the town planning report, a Flood Check Property Report and Dux Creek Preliminary Approval were provided to support the proposal. Council approval was granted early November.
Residential SealSMART Approval – Battersby Street, Zillmere
The Planning Place has recently obtained SealSMART approval for a 1 into 2 Lot Subdivision at 20 Battersby Street, Zillmere.The application met Council’s requirements and was able to be sealed within 5business days of lodgement.
Proposal plans prepared by: Mayhill Planning & Architecture Pty Ltd
View the full development application on Council’s website: VIEW
Residential RiskSMART Approval – Jensen Road, Banyo
The Planning Place has recently obtained RiskSMART approval for a 1 into 2 Lot Subdivision at 28 Jensen Road, Banyo. The subdivision triggered Code assessable due to the following area classifications: Low Density Residential Zone, Flood Overlay and Streetscape Hierarchy Overlay. To mitigate adverse impacts from the Flood Overlay, the proper engineering requirements of the subdivision were investigated.
The subject site is serviced with all the necessary services was able to discharge storm water lawfully to Jensen Road. The subject land is also located within close proximity to local parks, businesses and community facilities to ensure that future residents would be services by a high level of amenity.
Proposal Plans prepared by: ONF Surveyors
View the full development application on Council’s website: VIEW
Residential RiskSMART Approval – Chatsworth Road, Coorparoo
Residential RiskSMART Approval – Kingsford Smith Drive, Hamilton
Recent RiskSMART Approval – Oakmere Street, Nudgee
On the 23rd December, 2015, The Planning Place successfully obtained approval for two Dwelling Houses on Small Lots in a Traditional Building Character Overlay at 53 & 55 Oakmere Street, Nudgee. The dwelling was proposed to be consistent with other pre-1946 houses on Oakmere Street and pre-lodgement advice was received from the RiskSMART team to confirm the application would be lodged.

