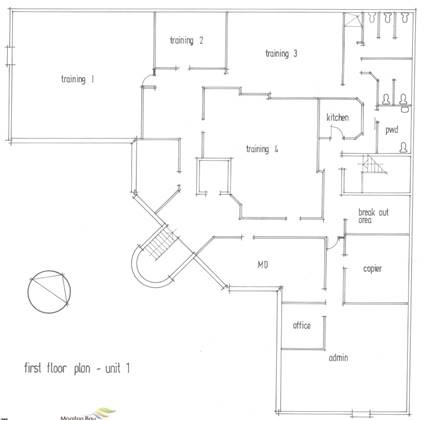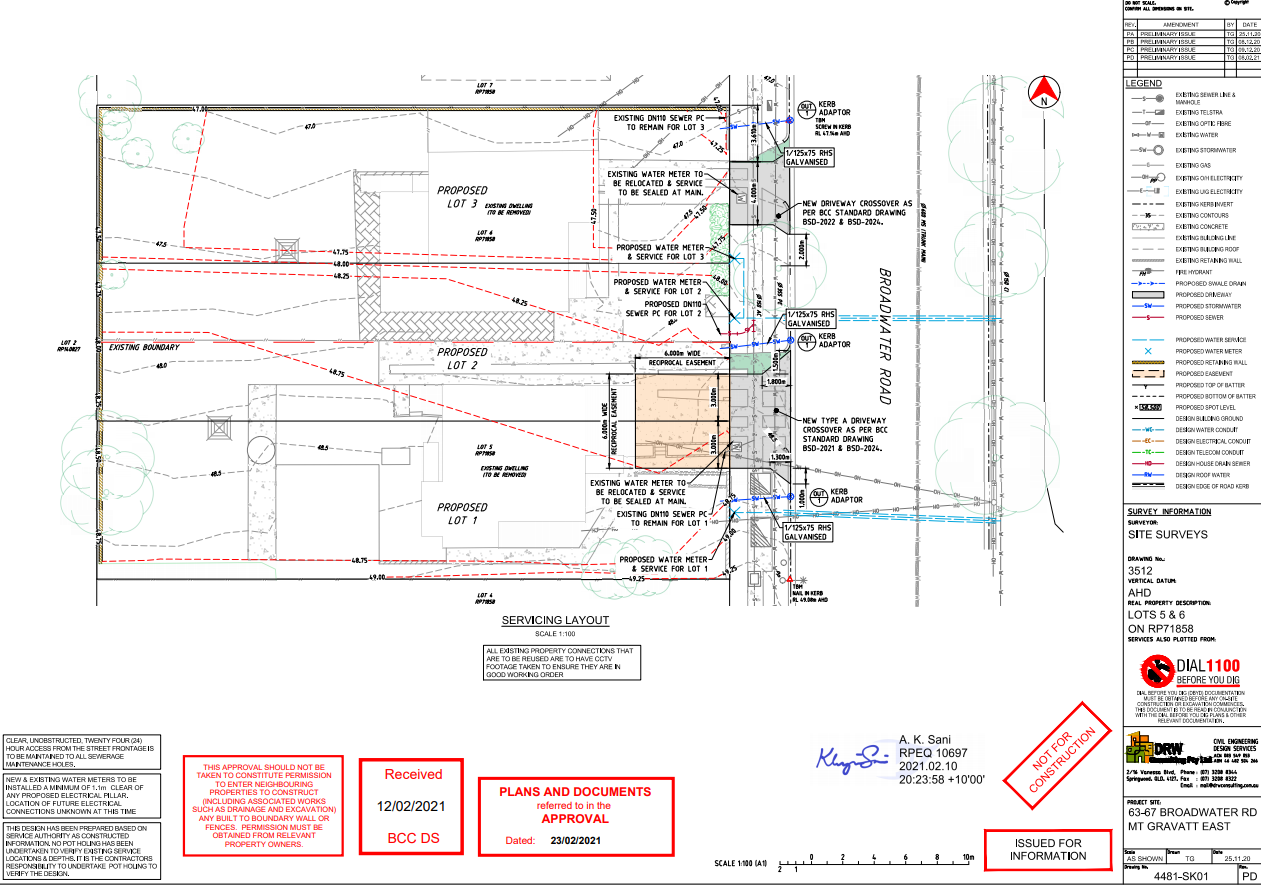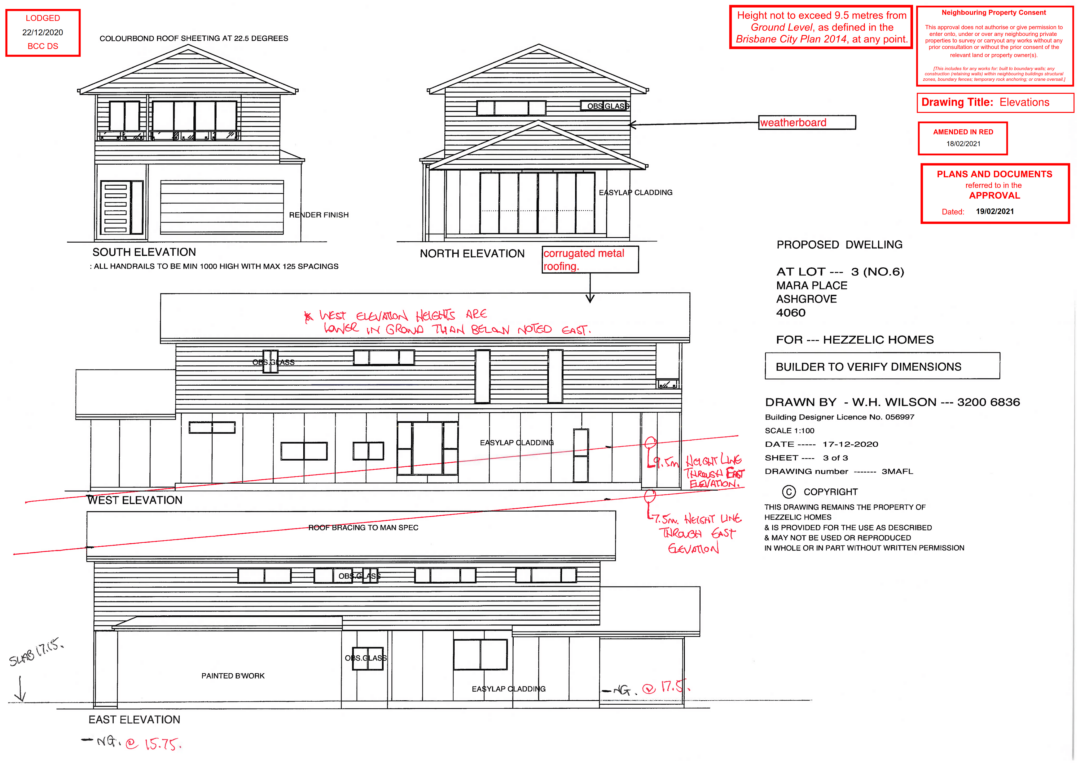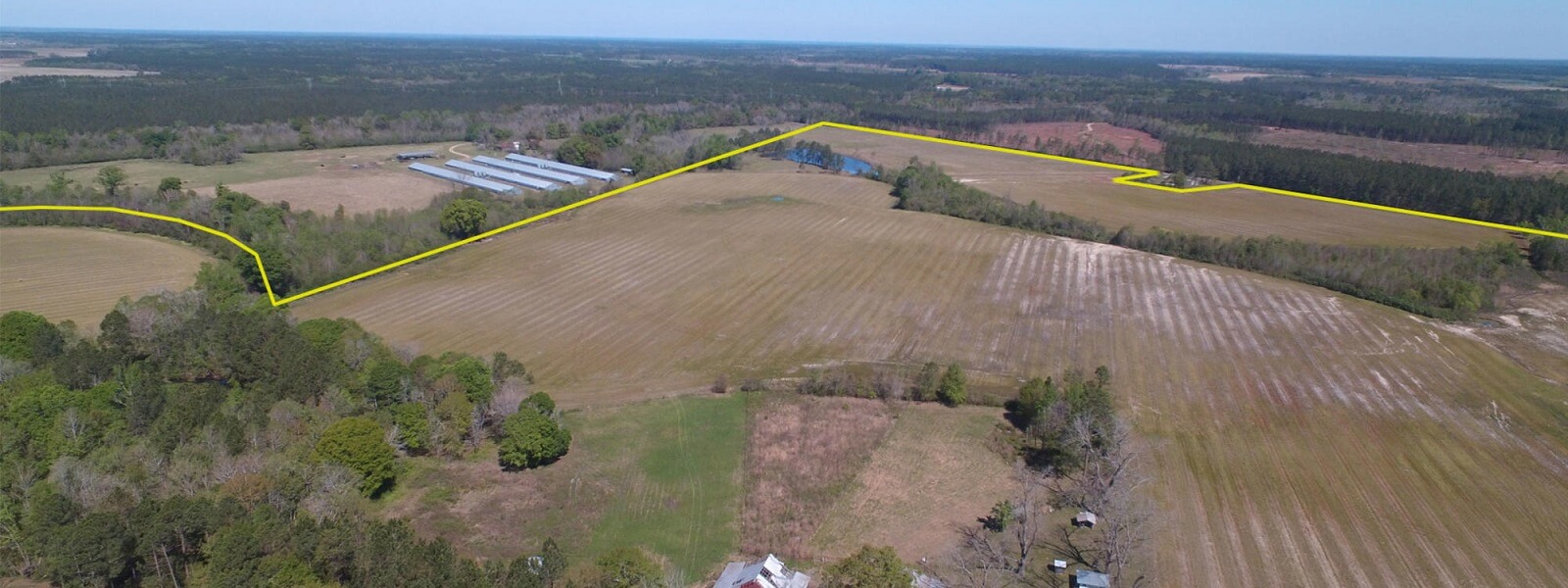envelopeMail@ThePlanningPlace.com.au phone07 32577833
28 Flinders Pde, Northgate.
The Planning Place have recently received an approval for an Educational Establishment at 28 Flinders Pde, Northgate.
The Educational Establishment was to occupy a tenancy of an existing building, with no alterations to the built form.
Development within the North Lakes area is prescribed by the Mango Hill Infrastructure Development Control Plan (MHIDCP), rather than the Moreton Bay Regional Council Planning Scheme. The MHIDCP was devised when the North Lakes area was originally subdivided. The MHIDCP has a structure very different from other Planning Schemes within Queensland. Knowledge of this structure and its requirements are necessary to provide quality advice and achieve positive development outcomes for clients. The Planning Place was successful in both aspects for this project.

63 & 67 Broadwater Rd, Mount Gravatt East
The Planning Place have recently obtained approval from Brisbane City Council for a staged 2 into 3 subdivision. Staging is a useful option when undertaking projects, allowing for the funding of later stages of the development approval, via the proceeds of the sale of earlier stages.
In this instance our client is able to take to market a single, new unencumbered allotment, prior to undertaking the works (with necessary cost outlays) for the remainder of the new lots. Note that Council does charge assessment fees for each individual stage, however these fees are typically more than made up for by the financial flexibility staging allows.

6 Mara Place, Ashgrove - Development Approval
The Planning Place recently achieved an approval from Brisbane City Council for a new dwelling house upon a small lot within the Traditional Building Character Overlay at 6 Mara Place Ashgrove.
Council currently has a reduced fee arrangement in place for domestic scale applications of 50%, hence this application was not processed through RiskSmart (only a 20% fee reduction).
Whilst the design is fairly traditional in form and detailing, Council required further justification for the partially glazed balustrade. The Planning Place argued the minor scale of the glazing, its use in providing a degree of passive surveillance of the street, and the presence of reasonably similar balustrade on existing pre-war houses within the street.
The justification was supported by Council, resulting in the approval being issued.

More Articles …
Page 1 of 4









