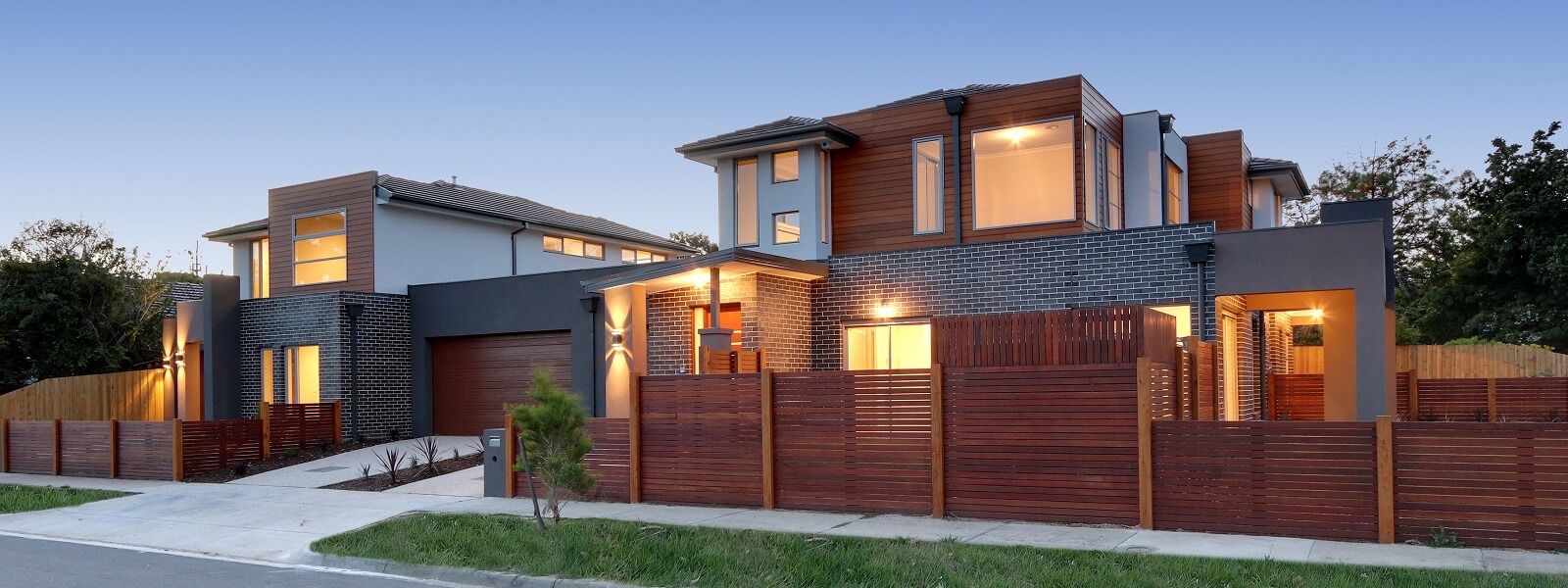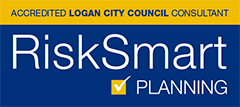The Planning Place has provided its expertise to a number of projects from the public sector to local Government Authorities and consultancy firms throughout Queensland. The Planning Place is experienced in providing land use planning advice, site/master planning and obtaining the necessary development approvals. We are also familiar with a number of planning schemes across various regions. Below is a list and some examples where The Planning Place has provided these services.
Community Facility Projects
Retirement Village Extensions. 120 Albany Creek Road, Aspley. Programmed Maintenance Services – QPS
Extension to Bowls Club. 37 Ainsworth Street, Salisbury. Salisbury Bowls Club
10 Retirement Village Units 104 Poinsettia Street, Inala .Roman Catholic Archdiocese
School Expansion – 2 Classrooms. 16 Ghilgai Road, Merrimac The Gold Coast Montessori College
Shade Structure for Recreational Area. 30 Ridley Road, Bridgeman Downs Our Lady of the Rosary Aspley-Albany Creek Anglican Church
14 New Units to Nursing Home. 885-905 Ruthven Street, Toowoomba. Churches of Christ Care
3 New Units to Retirement Village. 28 Logan Street, Gatton. Churches of Christ Care
14 New Units to Nursing Home. Stark Avenue, Boonah. Churches of Christ Care
School Church Extensions & Child Care Centre. 131-147 Stoney Camp Road, Park Ridge South North Maclean. 7th Day Adventist Church
Evans Head Community Aquatic Centre. 78-98 Woodburn Street, Evans Head. Richmond River Shire Council (NSW)
26 Additional Units to Retirement Village, Ensuites to Existing Units and Extensions to Carpark & Activities Room. Stark Street, Boonah. Churches of Christ Church
Community Radio Station. 75 Anzac Avenue, Redcliffe. Redcliffe City Council
Church and 500 Seat Assembly Hall. 221 Bardon Road, Berrina Logan. Samoan 7th Day Adventist Church
Additions to Church. 8 Thorne Street, Windsor. Windsor Community Centre
Community Facilities. 75 & 75a Tenby Street, Mount Gravatt. Garden City Community Care
Extensions to Youth Club (Scout Den). 26 Gertrude Street, Boondall. Boondall Scout Group
Community Centre & Church. 19 & 20 Wineglass Drive, Hillcrest. The Spot Community Services
Community Centre. 36 Anna Street, Beaudesert. Beaudesert Aborigines and Islanders Co-operative Society Ltd
Church Build – Congregation Hall & Facilities. 144-150 Hogg Street, Toowoomba North. Christian Congregation of Jehovah’s Witnesses
Extensions to Community Use (Church Hall). 44a & 44b Welsby Street, New Farm. Christian Congregation of Jehovah’s Witnesses
Place of Worship & Short Term Accommodation (5 Units). 71-79 Lindenthal Road, Park Ridge. The Free Church of Tonga Congregation
Extensions to Rockhampton Southside Memorial Pool. 1B Lion Creek Road, Rockhampton. Rockhampton Regional Council
Drop-in-Centre. 300 Bolsover Street, Rockhampton. Margaret Strelow (Mayor of Rockhampton)
Place of Public Worship. 1-11 Springfirld College Drive, Springfield. Oasis Church
Church Build – Congregation Hall & Facilities. 12 Harlen Road, Salisbury. Christian Congregation of Jehovah’s Witnesses
Submission to ePlan & Aged Care Facility. Hawthorne Street & Gibbon Street, Wooloongabba. Nazareth Lutheran Church of South Brisbane
Community Care & Church. 19 Wineglass Drive, Hillcrest. The Spot Community Services
Community Centre. 75 Tenby Street, Mount Gravatt. Garden City Community Centre
Proposed Community Owned Vineyard and Winery. Haydens Road – Lot 2 on RP171212. Kingaroy Shire Council
Extensions to Sports Club. 141 Horizon Drive, Middle Park. St Catherine’s United Football Club Inc.
Extensions to Cricket Pavillion. 162 Granadila Street, McGregor. MacGregor Cricket Club
Extensions Club – Outdoor Futsal & Indoor Darts. 76 koala Road, Moorooka. Moorooka Sports
Extensions to Community Facility (Shade Structure). 30 Ridley Road, Bridgeman Downs Aspley. Albany Creek Anglican Church
Approved Community Projects
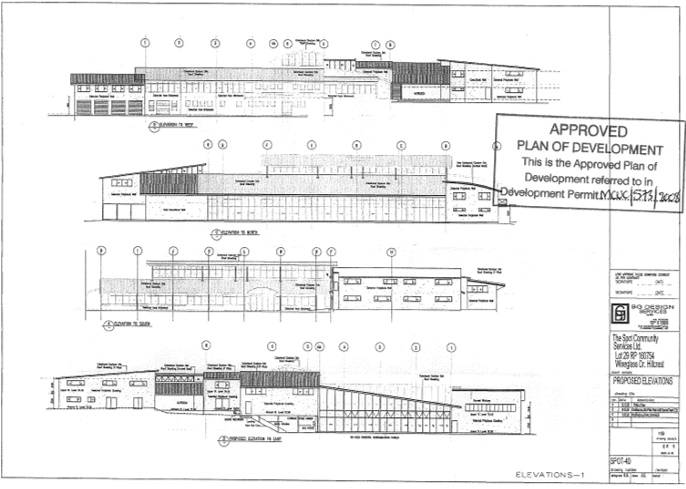
The Sport Community Services Ltd
Address: Logan West Community Centre 19 & 20 Wineglass Drive, Hillcrest QLD
Approval: Place of Worship, Community Care Facility & Indoor Entertainment
Summary: The proposed development included a total floor area of 2,328m2, involving offices, meeting rooms, classrooms, cardio room, counselling rooms, theatre, shop, storage rooms and 124 car parking spaces. The development application was subject to code assessment and involved the co-ordination of a number of sub-consultants’ reports including traffic report, storm water management plan and acoustic report. The application was also referred to the Department of Main Roads and Transport for Concurrence Agency approval.
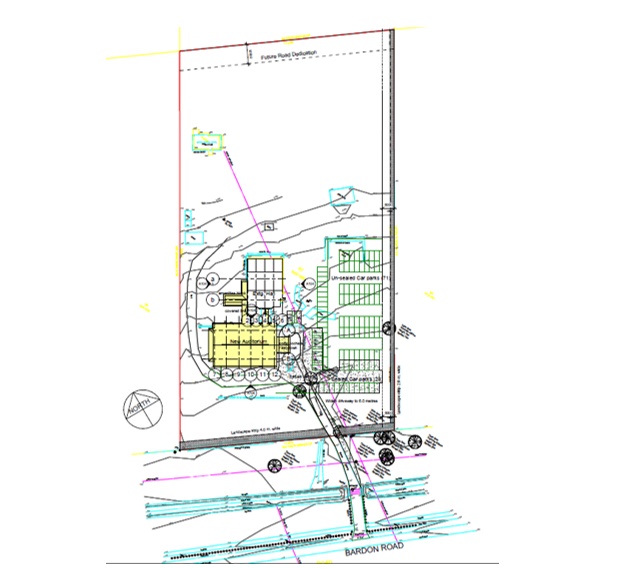
Logan Samoan 7th Day Adventist Church
Address: Logan Samoan Church 221 Bardon Road, Berrina
Approval: Place of Worship, Material Change of Use
Summary: The proposed development involved a church hall with a seating capacity of 500 and 160 car parking spaces. The application was subject to code assessment under the Logan Planning Scheme and involved a pre-lodgement meeting (relating to flooding, noise impacts,car parkingg, storm water and landscaping) and a number of sub-consultant’s reports including acoustic report, traffic report and storm water and sediment control plan.
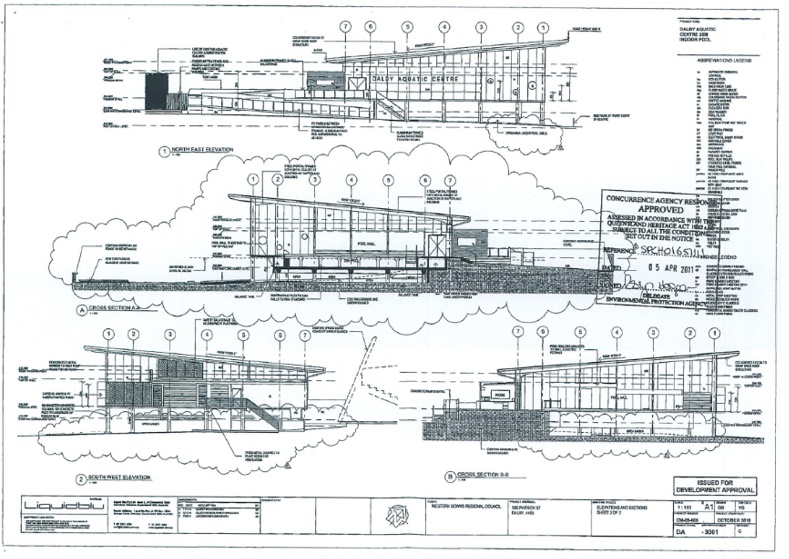
Western Downs Regional Council
Address: Dalby Aquatic Centre 58E Patrick Street, Dalby
Approval: Extensions to Commercial Premises & Indoor Recreation
Summary: The proposed development involved approximately 884m2 of internal gross floor area and included a 25m indoor pool, kiosk, plant room, change room, storage room, first aid room and 30 carparking spaces. The new indoor pool was sited 1.5m above natural ground level to mitigate flooding issues with the proposal. The proposed development was subject to impact assessment. The application included the co-ordination and preparation of a number of sub-consultants’ reports including landscaping plan, traffic impact report, and heritage impact assessment. The application also required referral and obtaining approval from the Concurrence Agencies being the Department of Transport and Main Roads, and Department of Environment and Resource Management – Protected Heritage Place.
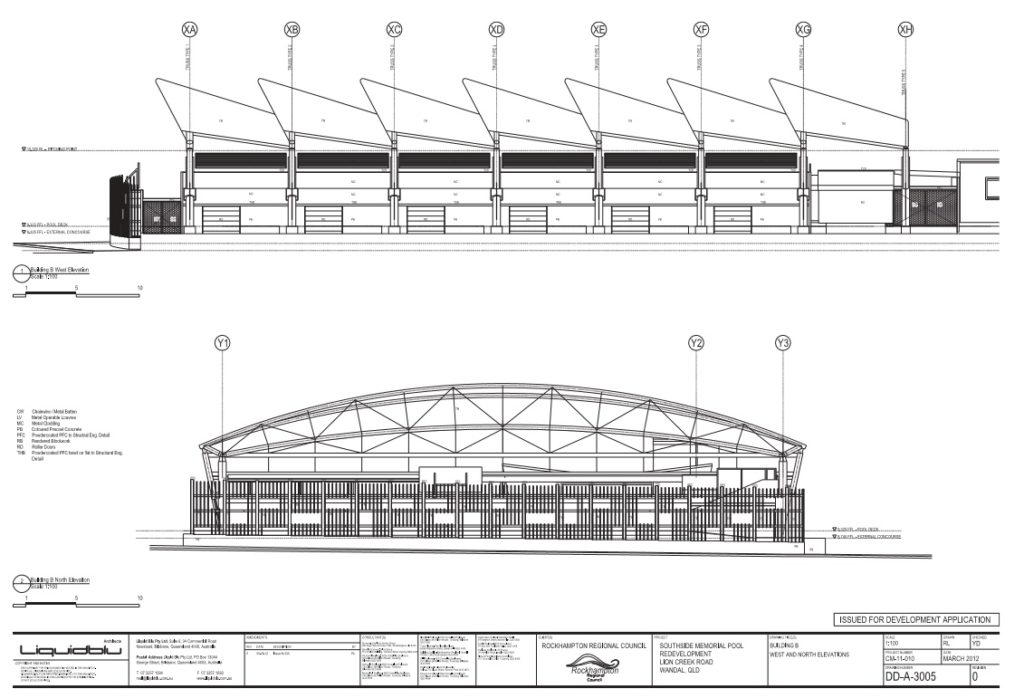
Rockhampton Regional Council
Address: Rockhampton Aquatic Centre 1B Lion Creek Road, Wandal
Approval: Extension to Outdoor Sport and Recreation
Summary: The proposed development involved a total site cover of 5232m2 including a 50m pool grandstand & shade canopy, building refurbishment of amenity building, new 25m 8 lane pool, indoor learn to swim pool, outdoor leisure pool, Building A – reception, office, lobby, first aid room, café, change rooms and showers, storage room, plant room, 81 carparking spaces and 50 bicycle rack spaces. The development application was subject to impact assessment and involved the co-ordination and preparation of a number of sub-consultants’ reports including engineering services report, geo-technical report, habitat assessment, heritage impact assessment, landscape intent package, stormwater management plan, and traffic impact assessment. The application also required referral and obtaining approval from a number of Concurrence Agencies including Department of Transport and Main Roads, Department of Environment and Resource Management – Coastal Management District/ Protected Heritage Place/Protected Conservation Area, and Ergon Energy – premises subject to an electricity agreement.
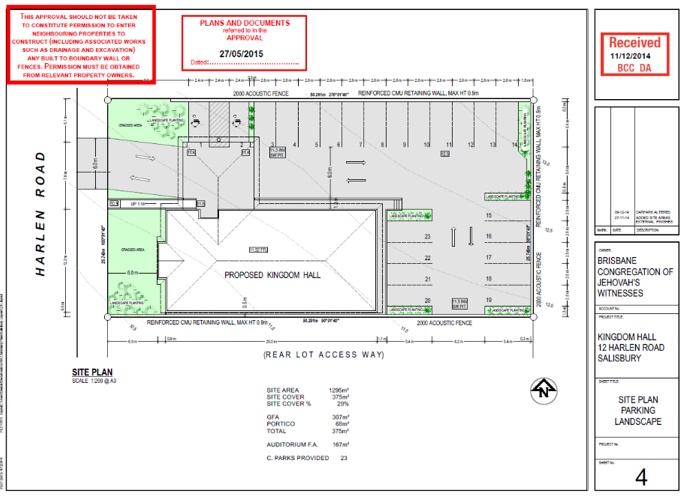
South Queensland Regional building Committee of Jehovah’s Witnesses
Address: 12 Harlen Road, Salisbury & 64 Hertford Street, Upper Mount Gravatt
Approval: Community Facilities (Place of Worship & Church Extensions)
Summary: The proposed development (new church) at 12 Harlen Road, Salisbury involved a gross floor area of 1038m2 and included the existing building, proposed addition and proposed caretaker’s unit. The development (church extensions) at 64 Hertford Street, Upper Mount Gravatt proposed an additional site coverage of 375m2 and included a new auditorium, library and caretaker’s unit. Issues mentioned in the planning reports included easements and the extent of overland flow that were identified in sub-consultant reports. Each of the proposed developments triggered impact assessment under the Brisbane City Plan 2014. Since being granted approval, work on each of these sites has begun.
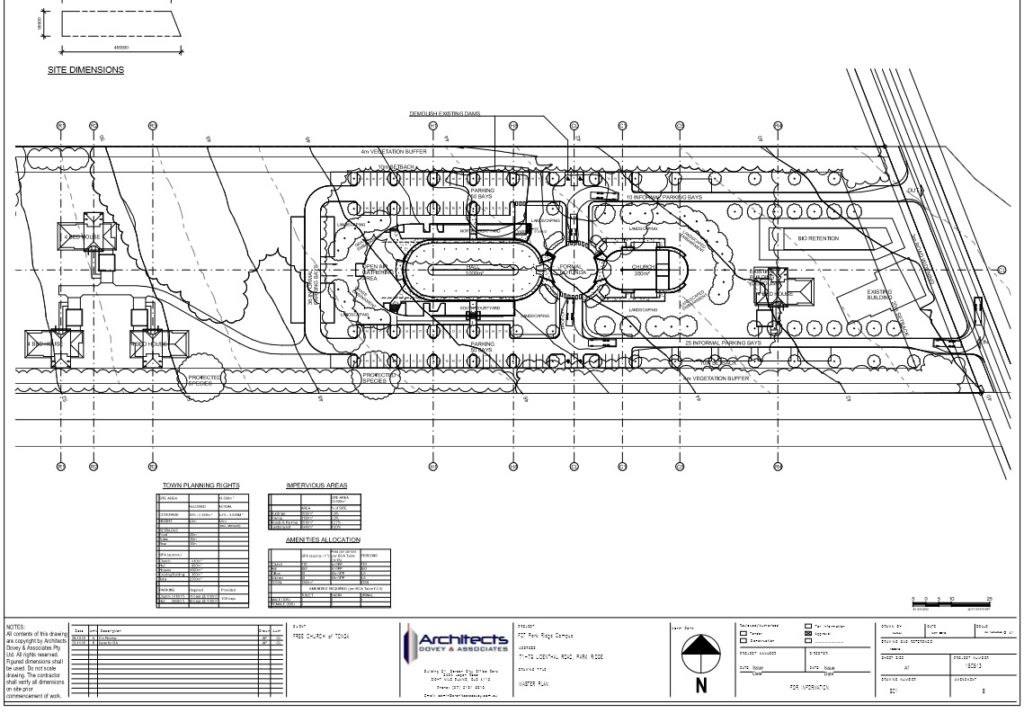
The Free Church of Tonga Congregation
Address: 71-79 Lindenthal Road, Park Ridge
Approval: Place of Worship & Short Term Accommodation (5 Dwelling units)
Summary: The proposed Place of Worship involves two separate buildings for a Church and Community Hall and achieves a maximum building height of 13 metres. The Place of Worship buildings, a caretaker’s residence and four ancillary detached dwellings comprise a combined total GFA of 2700m2, resulting in a consolidated built form and overall site cover of 5.8%. The proposed development triggered impact assessment under the 2015 Logan City Planning Scheme. While the site is zoned Emerging Community and not currently planned for immediate urban development, the proposed land uses are consistent with Council’s future vision for the area under its Strategic Framework, which identifies the site and adjacent land as a planned Mixed Use zoned area. The town planning application in conjunction with supporting sub-consultant reports demonstrated the proposed development satisfies the planning scheme requirements. The development application addressed key site issues including ecological management, bushfire hazard, traffic impact, infrastructure and servicing (including on-site sewerage treatment) and noise impacts to nearby noise sensitive land uses. The proposed development while being designed with best practice environmental management, will provide an appropriate infill development and community infrastructure to meet community needs. A Council decision on the development application is forthcoming.
Project Management
Address: 172 Jubilee Terrace, Ashgrove
Approval: 20 Affordable Housing Units
Summary:
Jubilee Terrace Addordable Housing Company was registered with Australian Securities and Investments Commission in August 2007. The company purchased 172 Jubilee Terrace, Bardon as a boarding house. Following the purchase, The Planning Place was responsible for obtaining approval from a boarding house to 20 self-contained units. The Planning Place was also successfull in obtaining a number of relaxations; including going above the preferred height, reducing car parking provisions and the use of face brick.
The completed development consisted of eighteen (18) studio units and two (2) bed semi-detached units. Ian Adams as director of Jubilee Terrace Affordable Housing Company was responsible for project management in partnership with Local Government. The project has involved developing a working relationship with Queensland Project Services to deliver the project to the Department of Community Services, to assist in addressing a shortage in public housing.
Managing the unit development required a wide range of skills being applied including but not limited to;
- Negotiation with Council officers and the Local Councillor with regard to ‘Generally In Accordance’ changes.
- Knowledge of various affordable housing funding arrangements and successful inclusion into such schemes.
- Knowledge of Queensland’s public sector procurement and applying acceptable solutions for products, finishes and fittings for public housing.
- Obtaining operational works for stormwater management and civil earthworks.
- Delicate negotiations with neighbouring owner for stormwater discharge and registration of easement.
- Liaising with government appointed valuers, project managers and quantity surveyors.
- Tendering and project managing of building works approval.
- Handling all negotiations and contract arrangements for the 20 unit turn-key project.
The development is now leasedby Anglicare for women of abuse and domestic violence.
Commecial Project Approvals
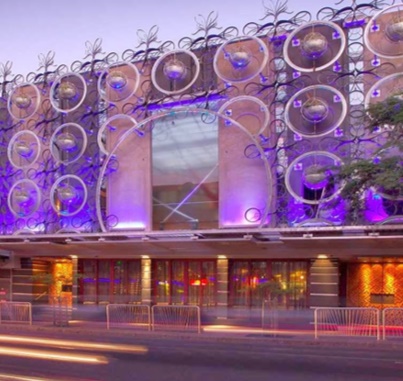
Empire Holdings (QLD) Pty Ltd
Address: Cloudland 641 Ann Street, Fortitude Valley
Approval: Hotel (Extension) and office
Summary: The proposed development ultimately involved an overall gross floor area of 471m2 over four levels. This allowed for an additional 166m2 of function room on the second level and 305m2 of office as a fourth level of the building. The development application was subject to impact assessment and in addition to the town planning assessment report required an acoustic report.


